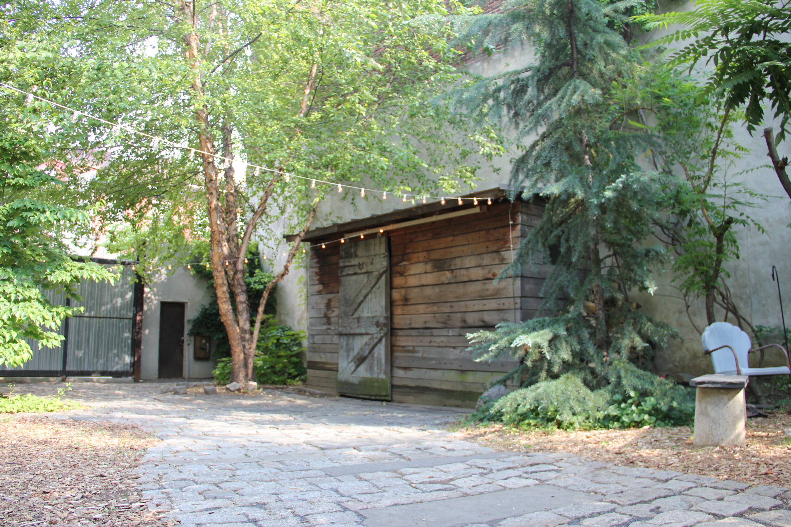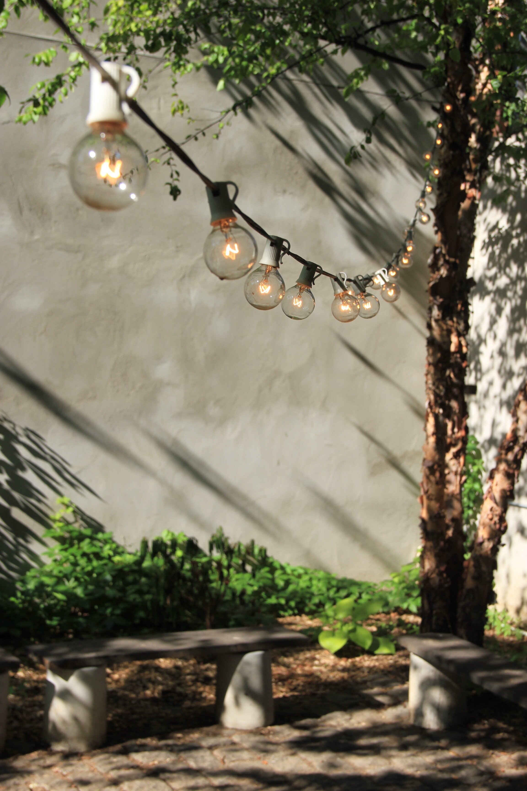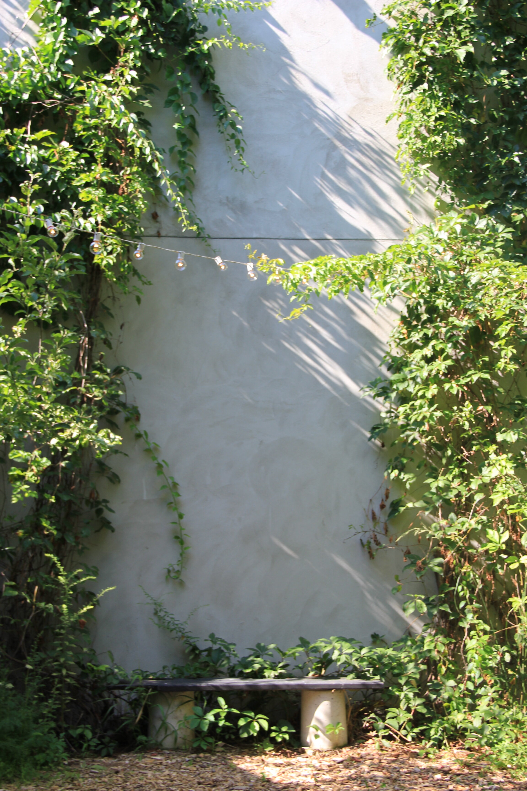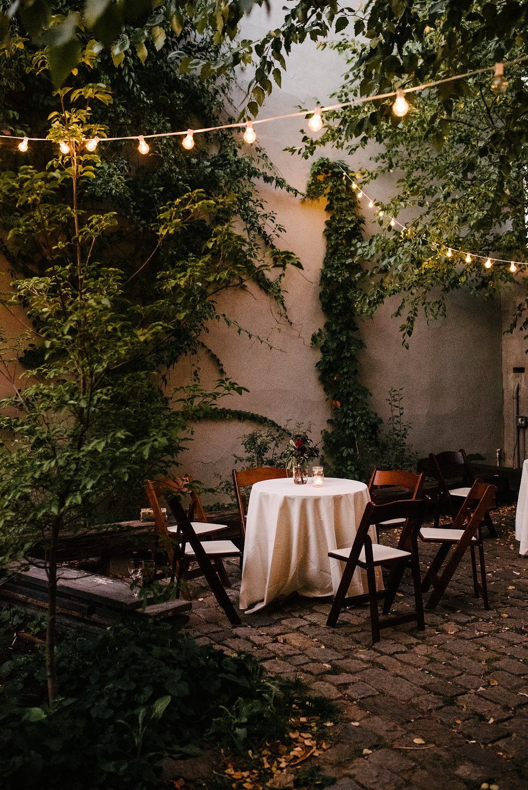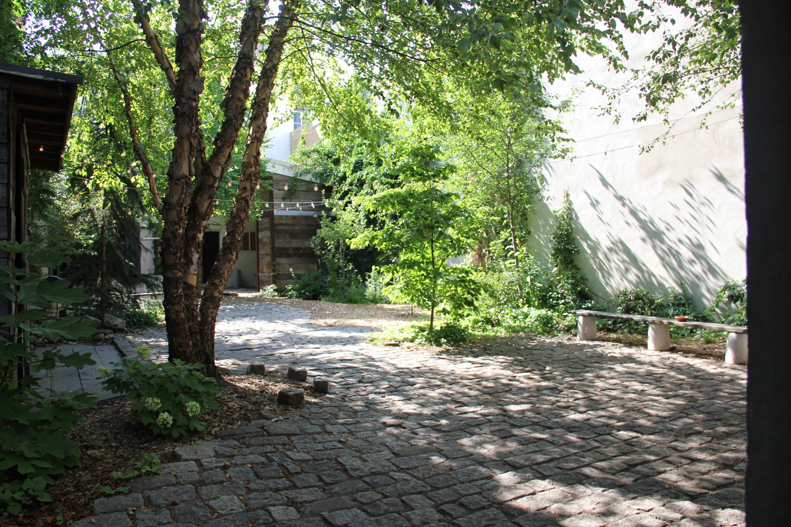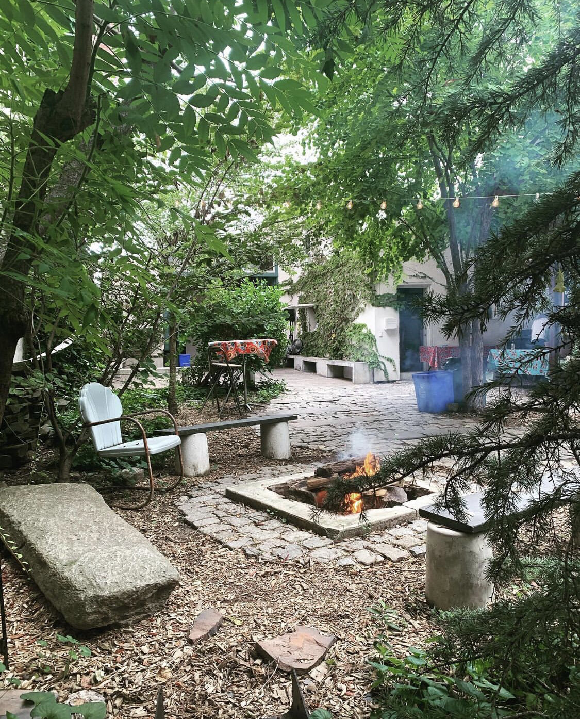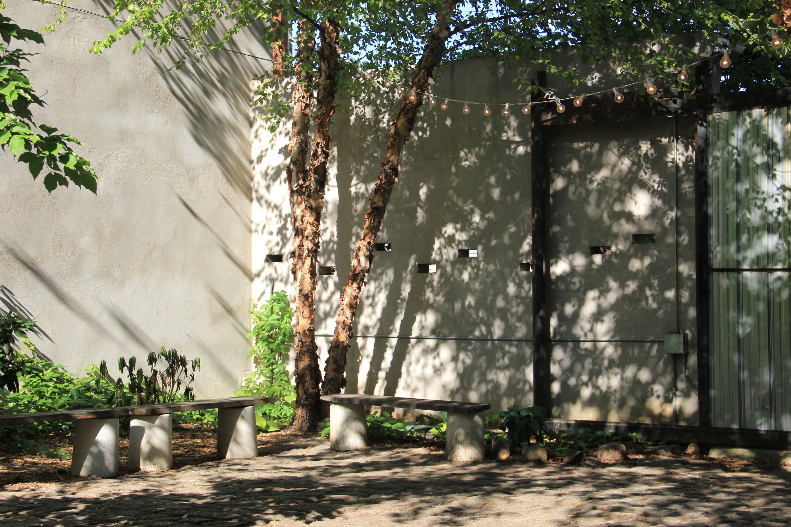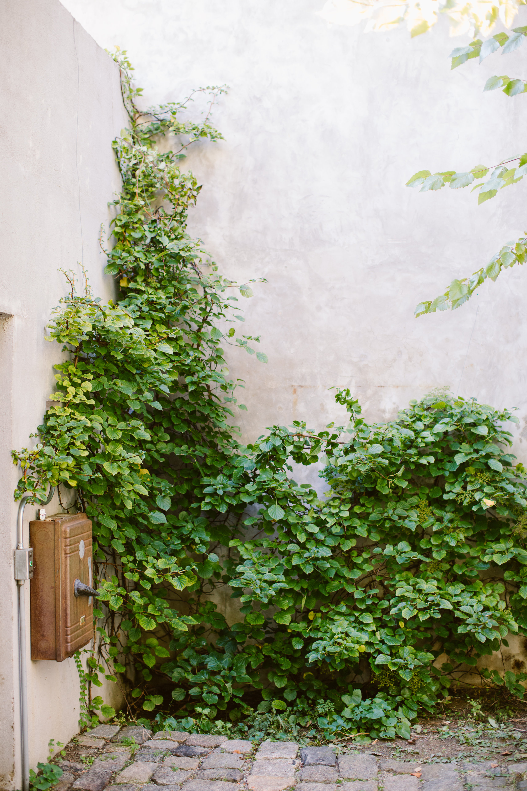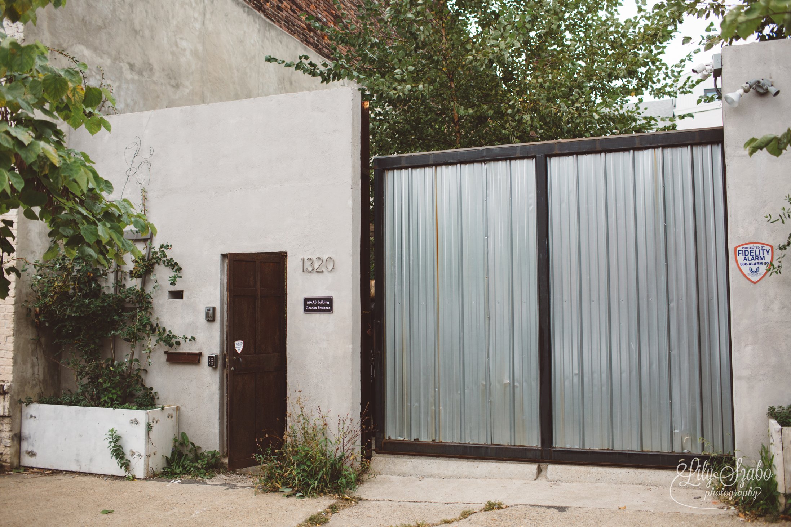THE 5th SIDE
"The 5th Side" is what we call the tall space in the building that is accessed through the Garden at the 5th St Entrance. It is a 600 SF space with 19' ceilings, an interior balcony and spectacular lighting fixtures. The 11' high blue doors open accordion-style to reveal the patio, and creates the option of one large indoor-outdoor space.

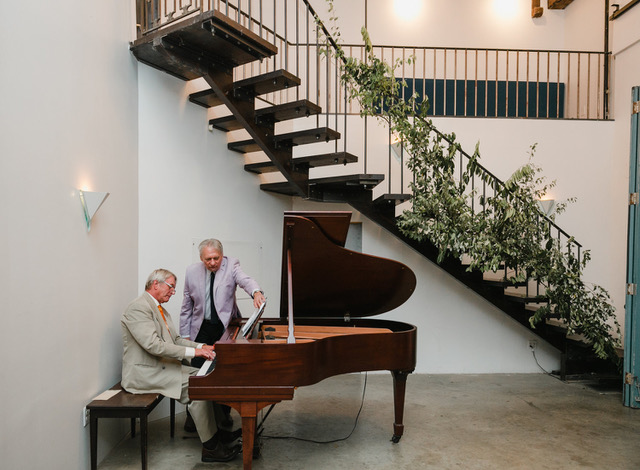
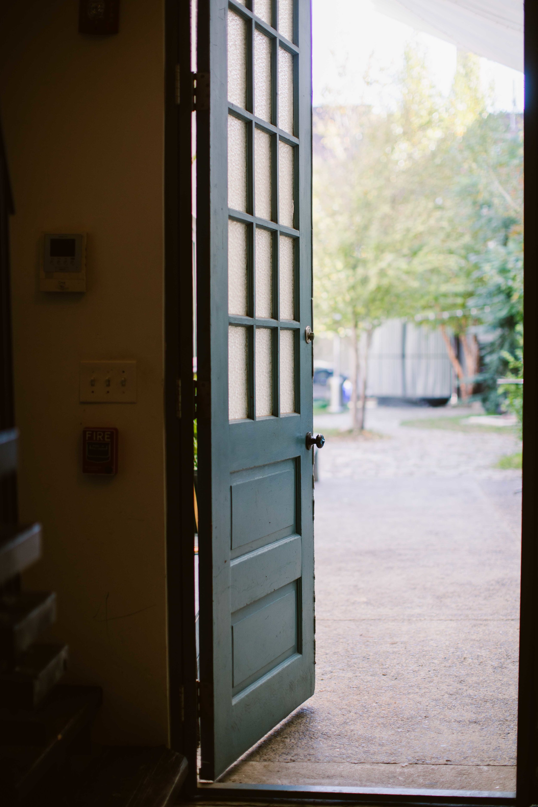
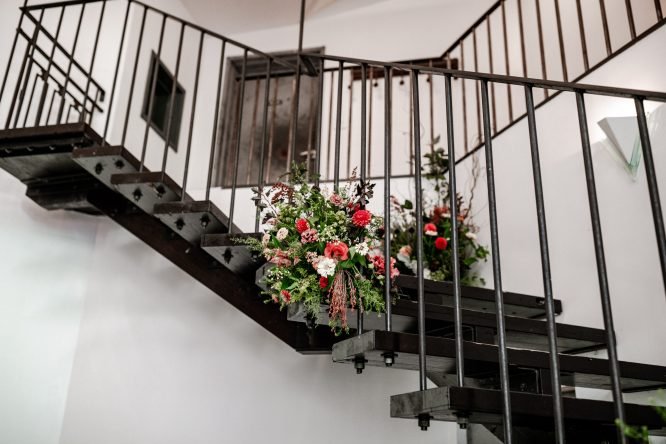
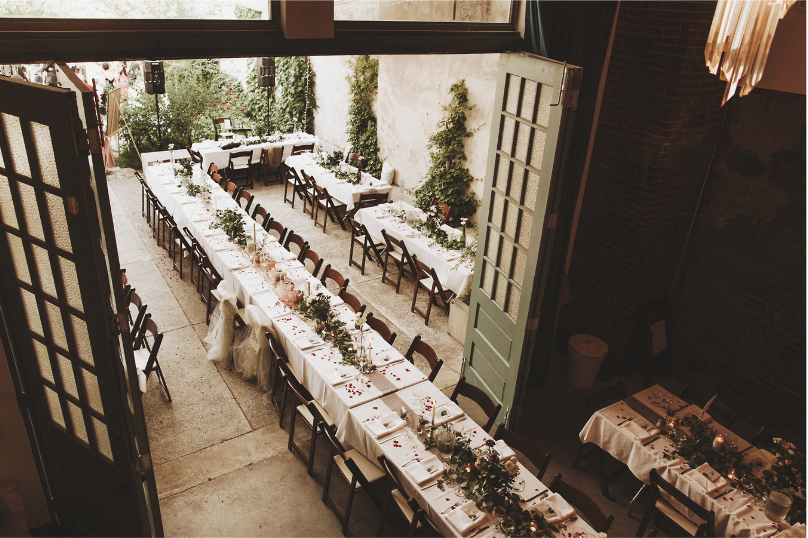
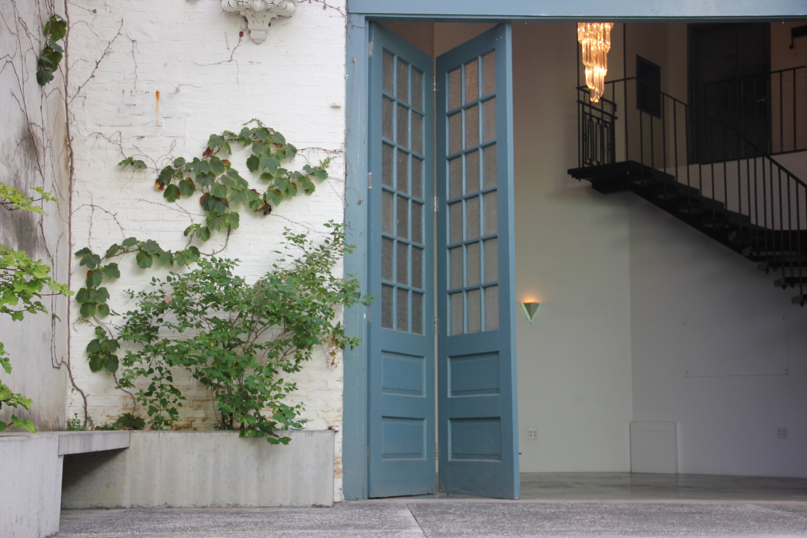
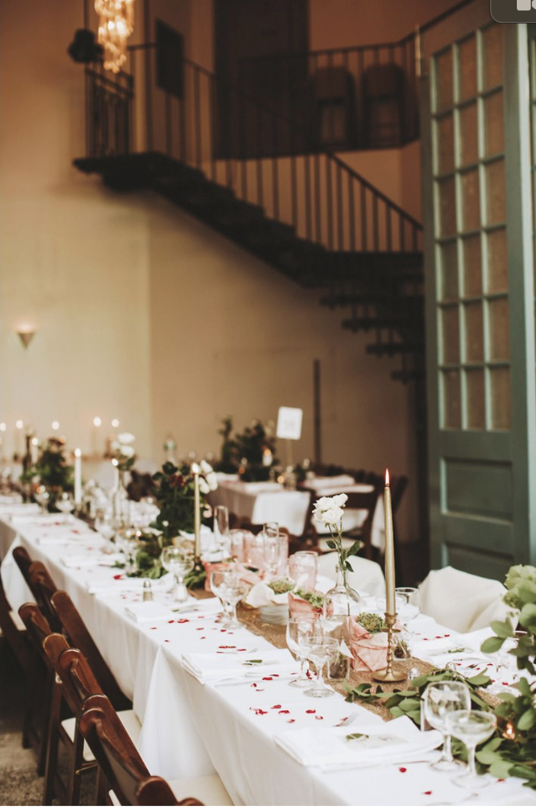
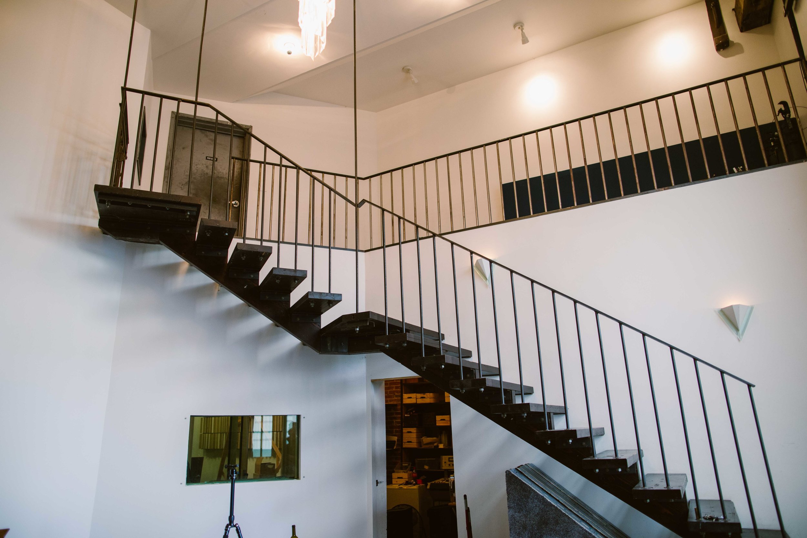
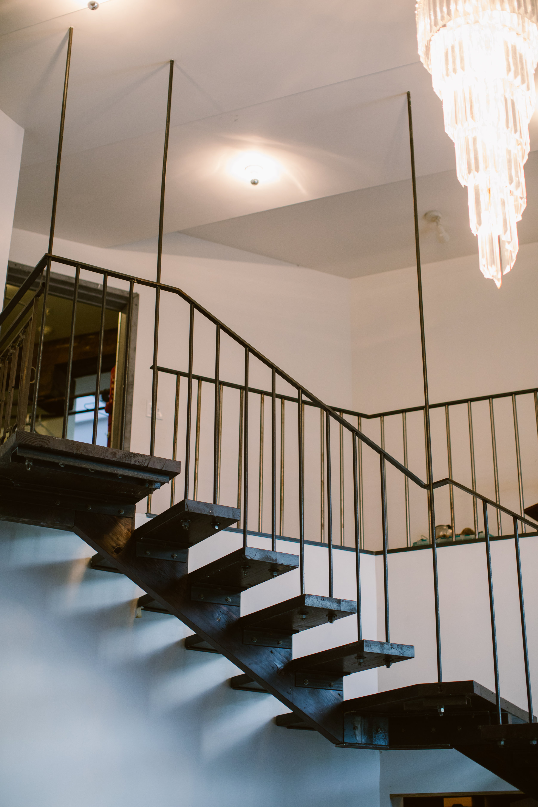
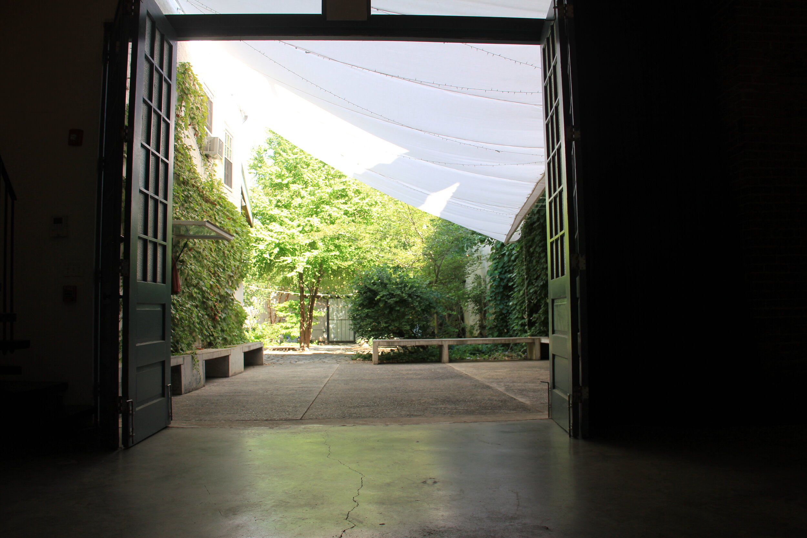
THE PATIO
The Patio is a 800 SF rectangular patio with high courtyard walls that features vines and poured concrete planters, spectacular built-in lighting, and built-in seating for 30 which, combined with folding chairs can seat a 100 person event. A canopy made of white weatherproof marine canvas covers the entire patio area, from the blue doors all the way to the garden, and, together with the 5th Side space, creates a continuous 1400 SF of safe dry space. In nice weather, the patio works well with the surrounding garden.
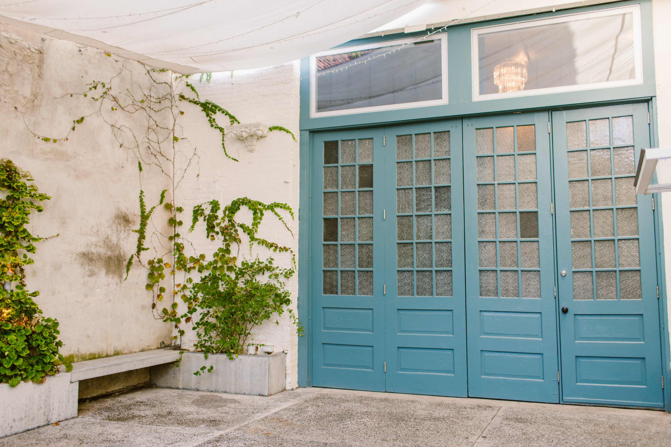
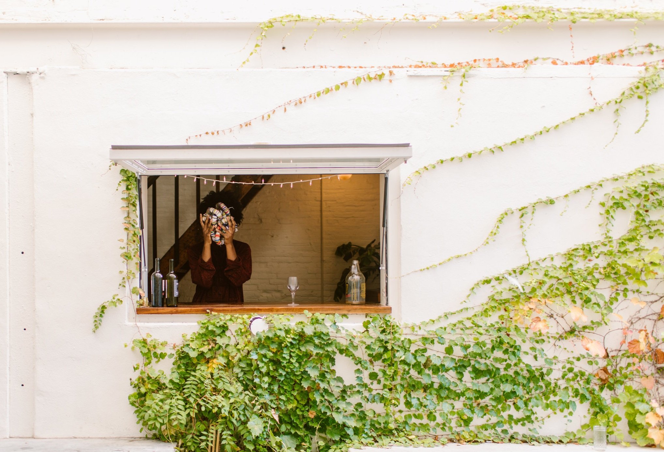
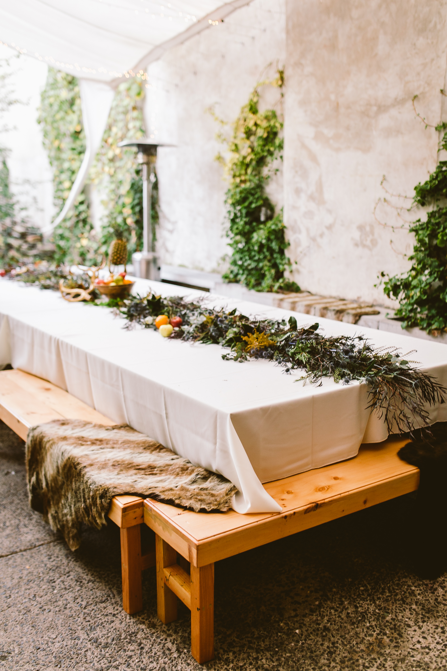
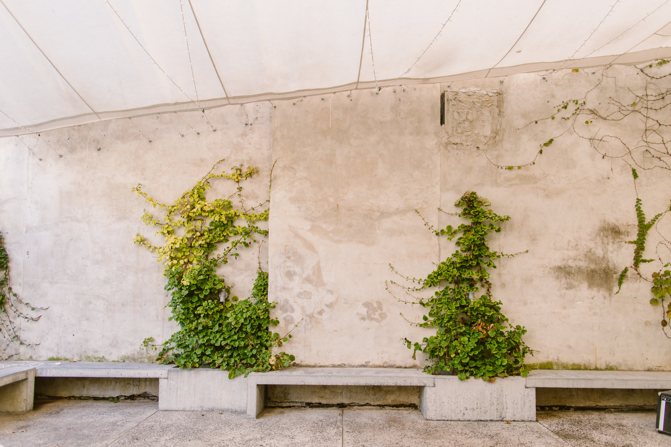
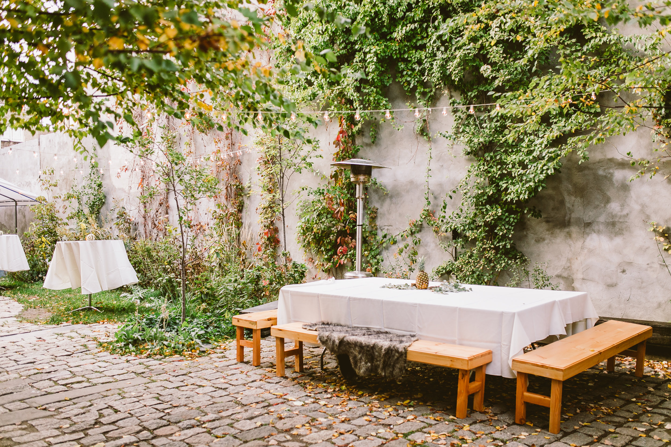
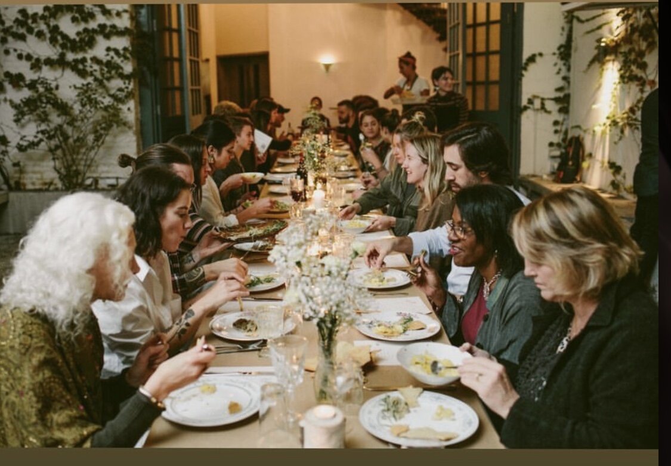
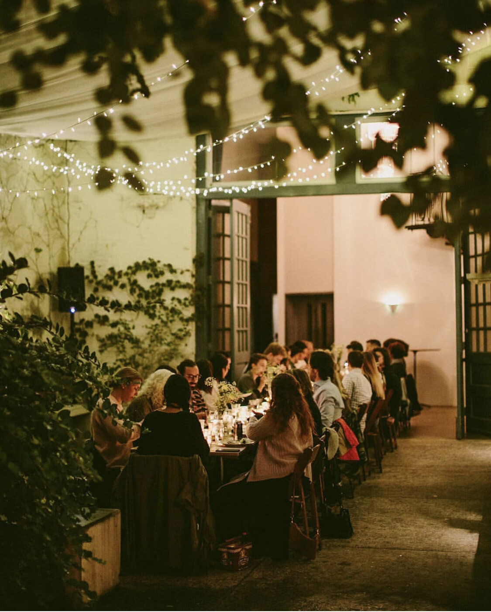
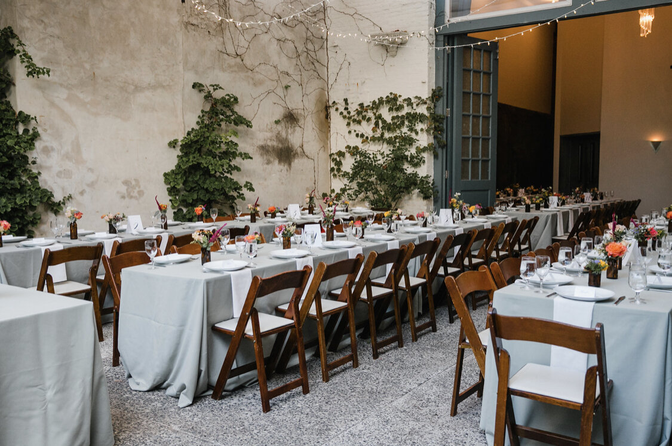
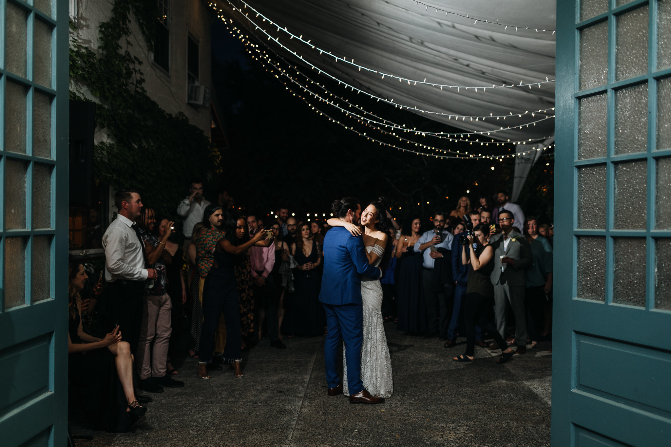

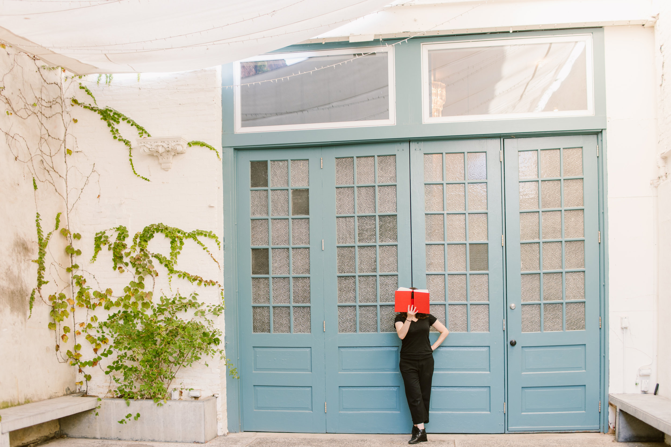

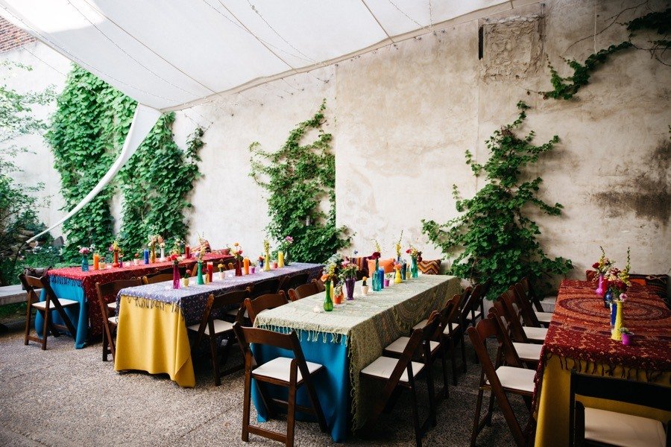
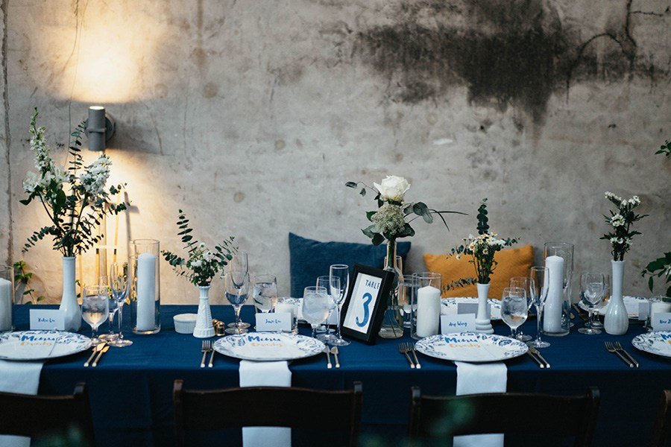
THE GARDEN
A cobblestone path links the entrance at 5th St with the patio and winds through lawn, garden beds and a small fire pit area. A rustic shed provides a good backdrop for photos or a cocktail bar. A cobblestone parking area can be used as a location for a food truck, smoking area, or greeting table for visitors. A large gate can be opened for loading in equipment, and guests can either enter through the gate or through the people-door.
